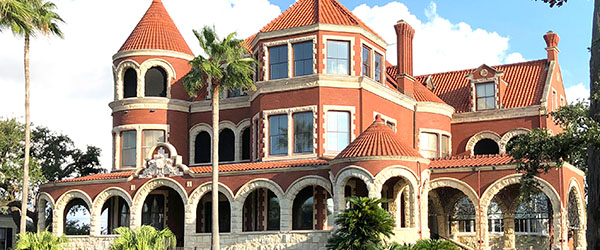1925 United States National Bank Building
Historical Marker
2201 Market Street, Galveston, TX (Directions)
One of over 200 historical markers on the island, this marker is at the 1925 United States National Bank Building originally established in 1874 as the Island City Savings Bank.

Inscribed
“The United States National Bank started in 1874 when the Island City Savings Bank was established with a charter to operate for 50 years. In 1887 the bank was failing and called on Mr. Harris Kempner to help out the financial crisis. Mr. Kempner brought stability back to the bank and was elected President in 1891 and served until his death in 1894.”
“In 1902 the Kempner family purchased 75% of Island City Savings Bank stock. Since that time the Kempner interests have had a dominant part in the affairs of the institution.”
“In 1903 the name was changed to The Texas Bank and Trust Co. The charter under which The Texas Bank and Trust Co. operated expired on December 31, 1923. On January 1, 1924 the bank was chartered as the United States National Bank, the last national bank to use the title as Congress voted in 1923 to discontinue use of the name. In January 1971, United States National Bancshares, Inc., a registered bank holding company, was formed and acquired majority ownership of the United States National Bank of Galveston. In 1982 U.S. Bancshares merged with Cullen/Frost Bankers, Inc.”
“The Texas City Bank and Trust Co. was located at 2201 Market Street. Announcement of a new bank and office building was made in the Galveston Tribune January 8, 1923, under the headline, “Texas Bank & Trust Company Will Erect Twelve Story Building.” The United States National Bank Building was erected on the site of a store formerly occupied by Clark W. Thompson and Hammersmith’s Shoe Store. Alfred C. Bossom of New York, who also designed the Magnolia Building in Dallas, was the architect with Sanquinet, Staats & Herrick of Fort Worth as associate architects. The building was constructed by the Westlake Construction Co. The new bank building was opened to the public March 21, 1925.”
“The twelve story granite-faced, Italian Renaissance style, steel and reinforced concrete structure is rectangular with an angled corner that signifies the entrance. Double doors with a pediment face the corner of Market and 22nd Streets. The building is supported by more than 600 pilings, 37 feet in length. It has a flat roof with wide eaves, and molded cornice. A simple entablature separates the two lower floors from the upper floors. The upper nine floors have the same window arrangement repeated on each floor. Equipment to run the building is housed on the roof.”
“The first story is divided into commercial spaces with display windows and entrances on 22nd Street. The second story is the banking floor. It consists of elongated arched windows separated by pilasters with Corinthian capitals. The banking room is furnished with marble floors and tables, large chandeliers, and paneled walls and ceiling. A mezzanine surrounds three sides of the room. The upper nine floors are designed for general offices.”










